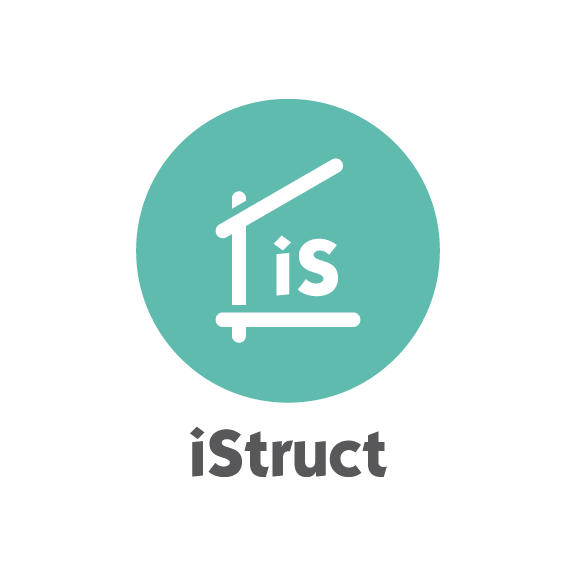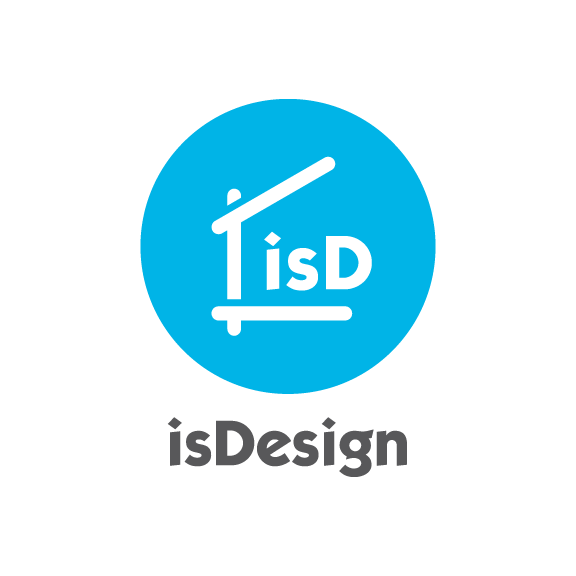
iStruct®
The iStruct® application suite is an essential tool for the design, specification and delivery of structural products in residential and light commercial construction. These applications seamlessly integrate to share common features like product availability, pricing, templates and customer data, making it easier to deliver consistent results with less effort. Developed with interdepartmental collaboration in mind, iStruct® elevates your company’s output while streamlining the design process, resulting in increased efficiencies and cost and time savings.

Streamline your design process with isDesignCenter®— a design team management application that logs and tracks information about incoming design requests. Local data is synchronized with the CSD web portal allowing all users to see current data in-house, or from remote locations. Maximize efficiency and output by tracking and reporting performance metrics for turn rates, design times and square footages.
____
- Use as a stand-alone module, or fully integrated with other iStruct® applications
- Log and track all information about incoming design requests
- Allow users from a variety of locations to access all project data and updates
- Attach any file type to your projects
- Offer customers the ability to submit design requests online (including attachments) through web forms
- Track and generate reports for such performance metrics as turn rates, design times and square footages

Size floor and roof joists, beams and posts effortlessly with isDesign® — a single member-sizing solution that can run as a stand-alone module, or fully integrated with isPlan® and isWall®. Design components to meet U.S. and Canada, Australia and U.K. building codes, then generate material quotes with pricing directly from the project. Our unlimited, live technical support is included in your subscription; we’re always just a click away.
____
-
Size any joist, beam or column in a floor or roof application using traditional lumber, glulam or EWP
-
Specify materials from any EWP manufacturer
-
Make changes right in the member graphic
-
Use as a stand-alone module or fully integrated with isPlan® and isWall®


isPlan® allows users to model an entire structure with 2D and 3D views while it develops and transfers gravity loads throughout, and designs the structural members. Robust import and export options, combined with intuitive modeling and design tools, ensure efficient and cost-effective results.
____
-
Model an entire structure with 2D and 3D views
-
Import and export DXF, DWG and PDF formats
-
Take advantage of new support for IFC export
-
Benefit from automatic load distribution throughout the entire structure
-
Export material lists to your point-of-sale system
-
Specify materials from any manufacturer or a combination of dimension lumber and EWP

Maximize utilization, minimize waste and increase profit with isOptimize®. This material optimization and cutting solution allows users to manage inventory and create optimized cutting lists for engineered wood products. Produce a single job, or combine jobs for better results. Manually edit your import list or add and delete materials along the way. isOptimize® can run as a stand-alone module or fully integrated with isPlan® and isWall,® allowing users to directly input data for maximum ease and efficiency.
____
-
Create optimized cutting lists for your engineered wood products
-
Track inventory and low stock on order material
-
Use as a stand-alone module, or integrated with isWall® or isPlan® for efficient data input
-
Manage one or multiple yards from a single location
-
Rely on data synchronization across all users and locations
-
Benefit from support for both chainsaw and automated saw cutting types

Increase efficiency, accuracy and output with isWall® — the first stand-alone wall design application that allows users to model a tall wall and run gravity and wind analysis for all components. In addition to generating design results, isWall® creates material lists, layout drawings and cutting sheets. Draw right in the 3D module, specify materials and create unique profile design libraries. isWall® works as a stand-alone module and can also fully integrate with isPlan® and isDesign®.
____
-
Get gravity and wind analysis for all components of the wall
-
Create the wall profile quickly and easily using an intuitive interface
-
Specify materials from any manufacturer, or a combination of dimension lumber and EWP
-
Save any profile to the library for future use
-
Get results every step in the process from inception to installation
DRAW
✔️ Multiple input styles for quick and easy drawing
✔️ Real Time 3D feedback
✔️ Create realistic model the way it will be built
✔️ Draw the way you want. iStruct® will follow
✔️ Robust graphics tools allow custom detailing in the model
DESIGN
✔️ Analyze anytime for quick results and guidance
✔️ Precision load development for accurate designs
✔️ Solution Seeker finds the optimum product solution
✔️ Easily create required engineering reports
✔️ Automatic load distribution analyzes all components at once
BUILD
✔️ Create Flexible and detailed plot layouts
✔️ Add any type of data to your plot
✔️ Integrate customer details and information
✔️ Create dynamic quotes with exports to point of sale systems
✔️ Send materials to automated saw files or create manual cut lists
© 2019 CSD. iStruct®, isPlan®, isWall®, isDesign®, isOptimize®, and isReview® are registered trademarks of Calculated Structured Designs, Inc.
© 2019 CSD. iStruct®, isPlan®, isWall®, isDesign®, isOptimize®, and isReview® are registered trademarks of Calculated Structured Designs, Inc.







