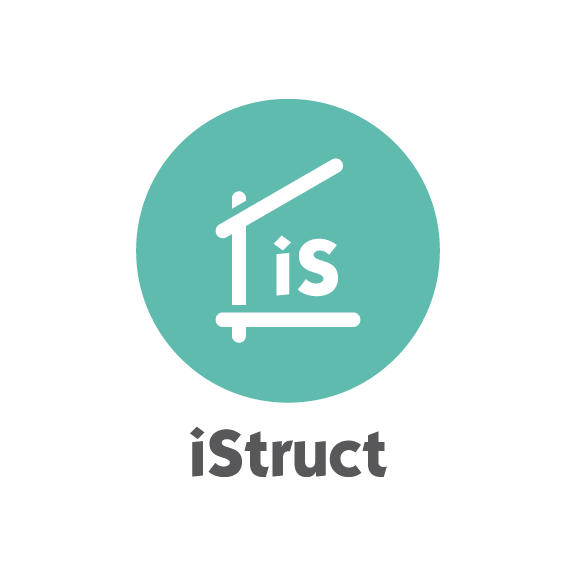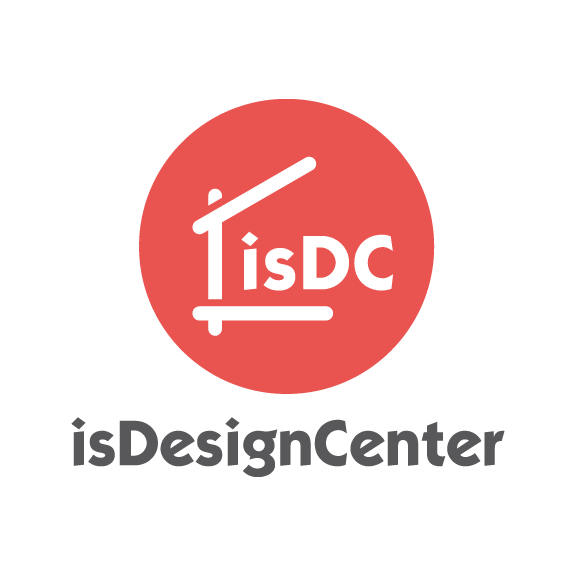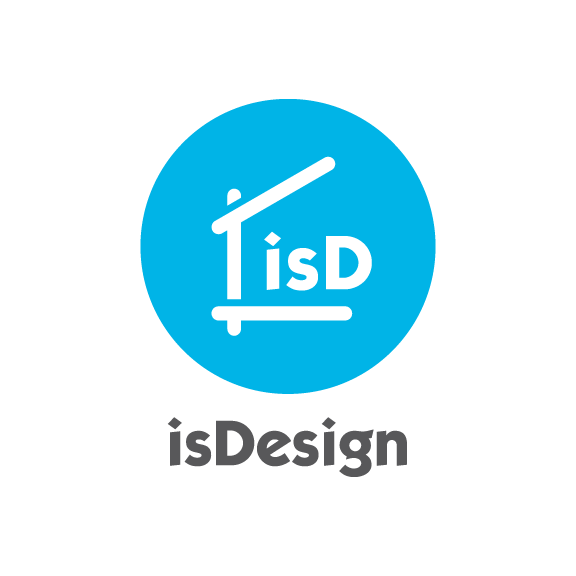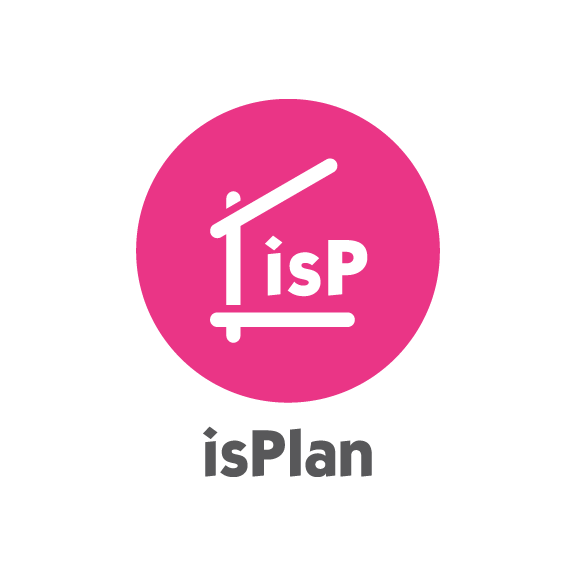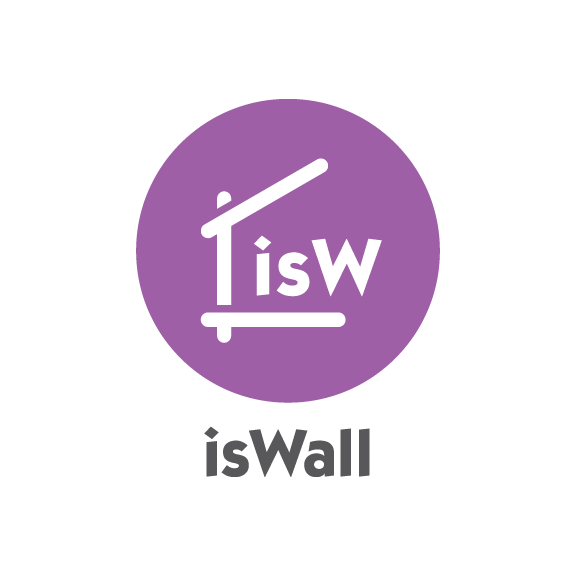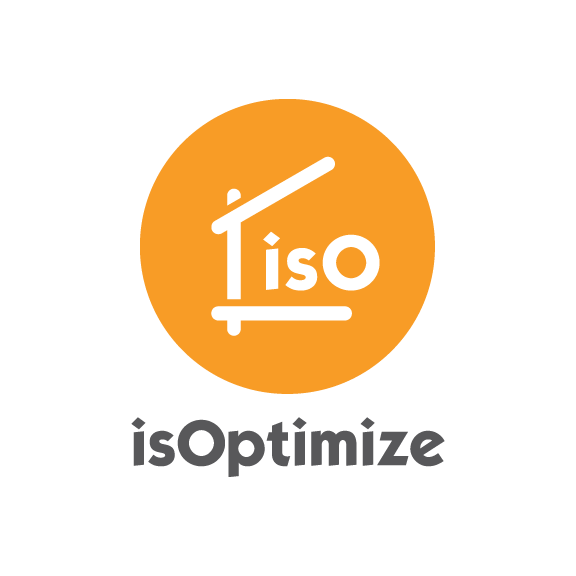
isDesignCenter®
isDesignCenter® is a design team management application that logs and tracks information about incoming design requests. Local data is synchronized with the CSD web portal, allowing all users to see current data in-house, or from remote locations. Maximize efficiency and output by tracking and reporting performance metrics for turn rates, design times and square footages.
Next-Level Plan Tracking
Whether you’re a team of one or 50, at one location or multiple locations, design requests are managed locally and shared in real time to everyone on your team. Design requests can be submitted directly from customers, or from your sales team in the field. The requests arrive in your design queue as pending for review, which eliminates delays caused by lost emails, missing attachments or absent team members.
Next-Level Plan Tracking
Whether you’re a team of one or 50, at one location or multiple locations, design requests are managed locally and shared in real time to everyone on your team. Design requests can be submitted directly from customers, or from your sales team in the field. The requests arrive in your design queue as pending for review, which eliminates delays caused by lost emails, missing attachments or absent team members.
Powerful Data Capturing
When using isDesignCenter in conjunction with isPlan, your project data automatically gets synced with the layout, and the job file gets attached to the project. Additional project design metrics, such as the number of floors and the square footages, as well as design times, are captured for production reports. You can easily review turn rates by project type or even design times by designer.
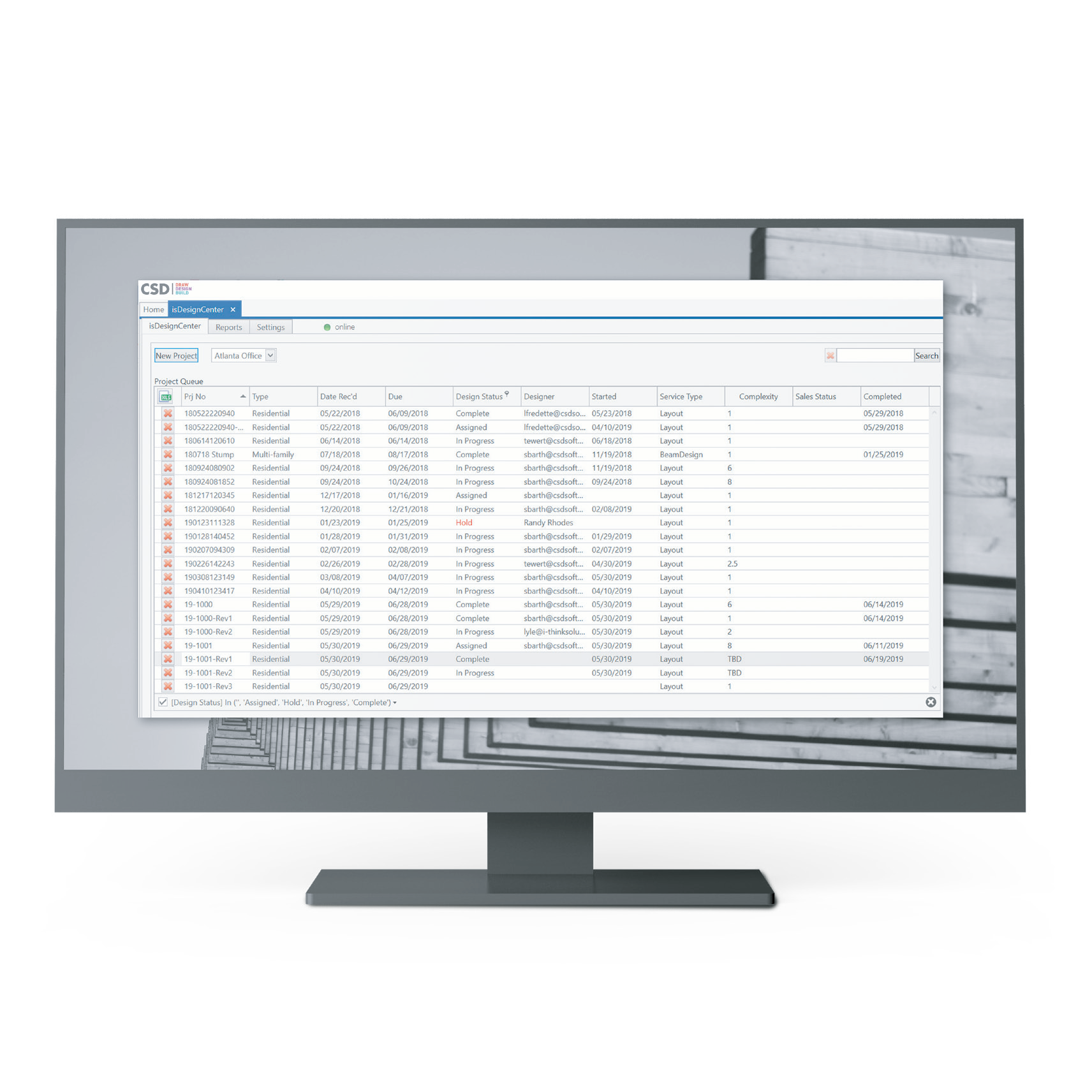
Simplification
Projects in isDesignCenter can track revisions and different elevations, so that all project files and data are in a single location.
• Track your jobs through the quote and sales process to track jobs designed vs. sold metrics.
• Most data is exportable to csv format, so that you can even create your own reports.
Extensive Benefits
• Use as a stand-alone module, or fully integrated with other iStruct® applications
• Log and track all information about incoming design requests
• Access all project data and updates from a variety of locations
• Attach any file type to your projects
• Allow customers to submit design requests online, including attachments
• Track and generate reports performance metrics for turn rates, design times and square footages
DRAW
✔️ Multiple input styles for quick and easy drawing
✔️ Real Time 3D feedback
✔️ Create realistic model the way it will be built
✔️ Draw the way you want. iStruct® will follow
✔️ Robust graphics tools allow custom detailing in the model
DESIGN
✔️ Analyze anytime for quick results and guidance
✔️ Precision load development for accurate designs
✔️ Solution Seeker finds the optimum product solution
✔️ Easily create required engineering reports
✔️ Automatic load distribution analyzes all components at once
BUILD
✔️ Create Flexible and detailed plot layouts
✔️ Add any type of data to your plot
✔️ Integrate customer details and information
✔️ Create dynamic quotes with exports to point of sale systems
✔️ Send materials to automated saw files or create manual cut lists
© 2019 CSD. iStruct®, isPlan®, isWall®, isDesign®, isOptimize®, and isReview® are registered trademarks of Calculated Structured Designs, Inc.
© 2019 CSD. iStruct®, isPlan®, isWall®, isDesign®, isOptimize®, and isReview® are registered trademarks of Calculated Structured Designs, Inc.



