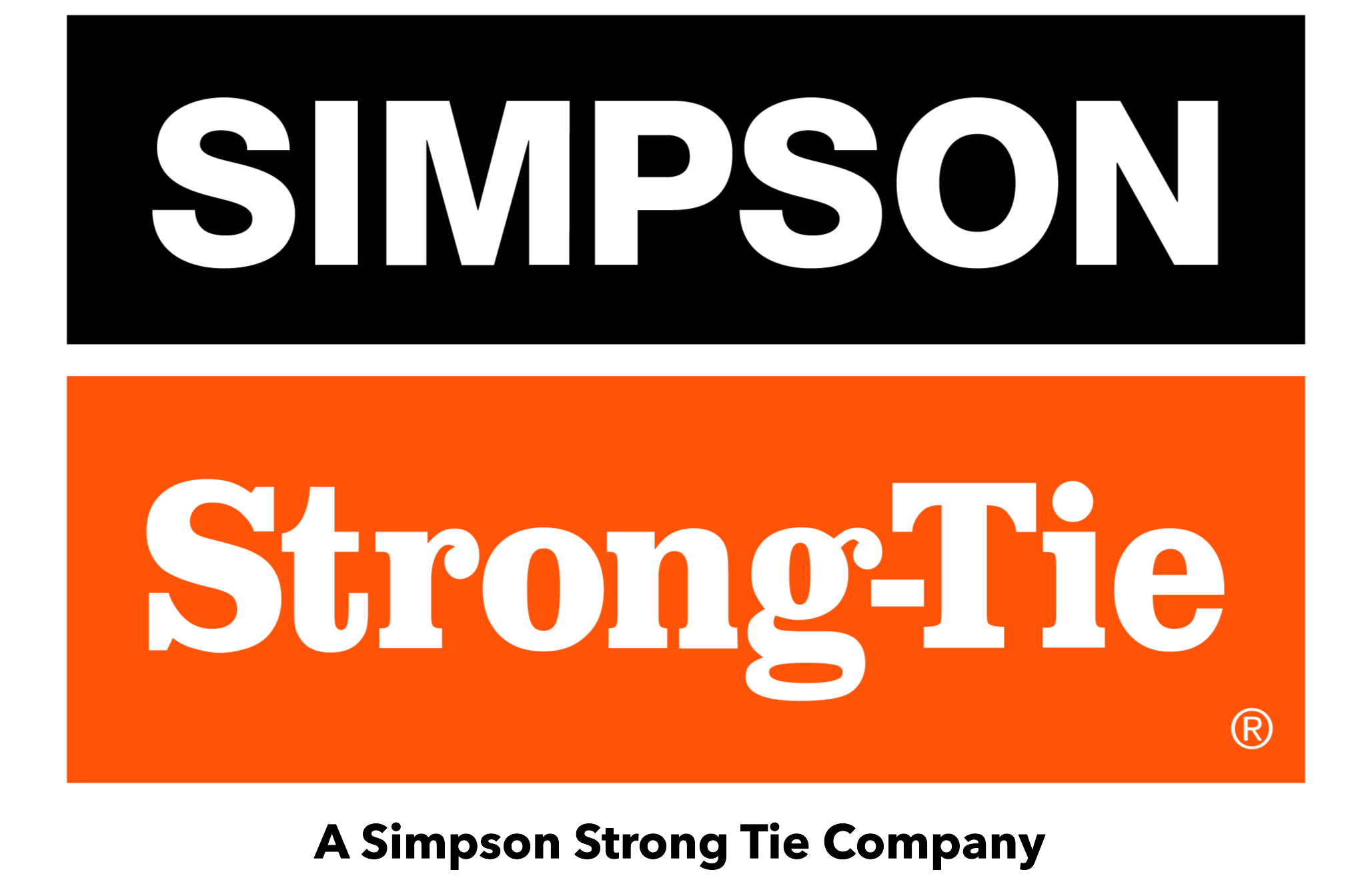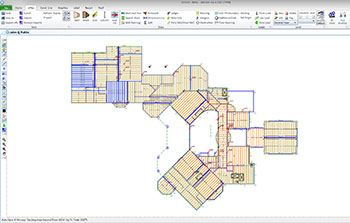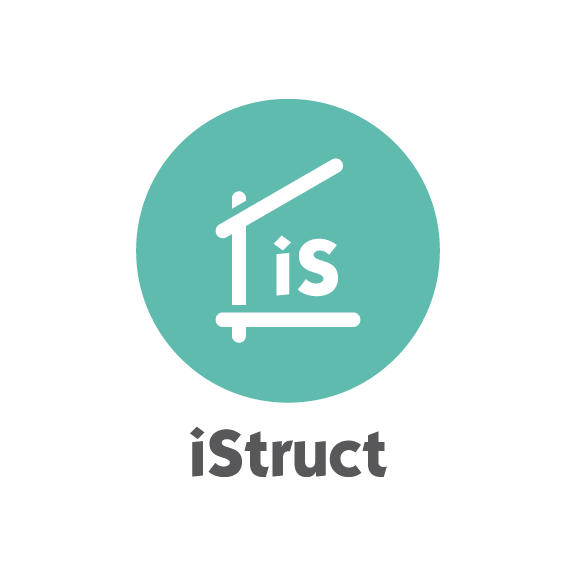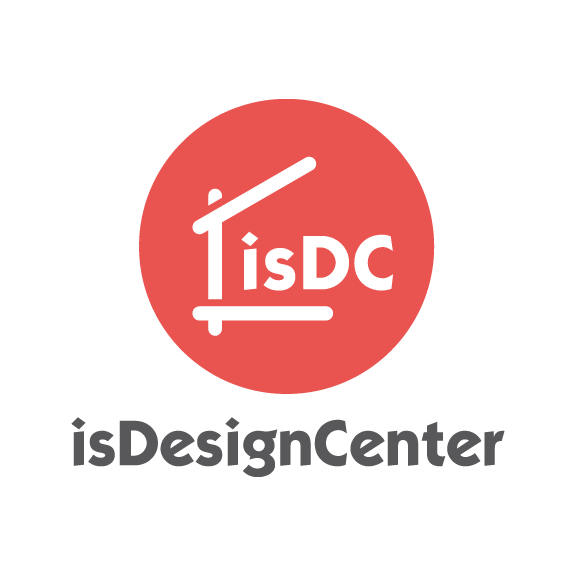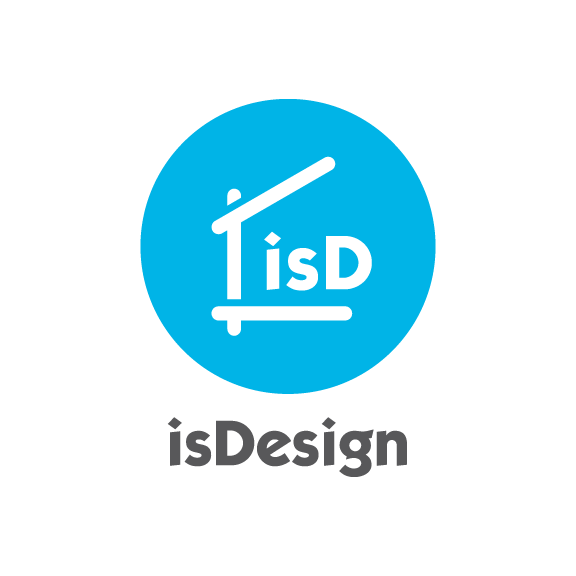
isPlan®
isPlan® is a 3D layout and design solution that allows users to model an entire structure with 2D and 3D views. isPlan® develops and transfers gravity loads through the structure and designs the structural members.
Robust import and export tools combined with intuitive modeling and design tools ensure efficient and cost effective designs.
If you’re already an isWall® user you can simply choose any wall in your model and send it right into the isWall® editor. It will bring in the gravity loads right from the model.
LAYOUT, DESIGN AND STRUCTURAL ANALYSIS FOR WOOD CONSTRUCTION
Draw:
Creating the structural model has never been easier. Input tools have been created from a designers perspective to eliminate those extra mouse clicks and input commands. Curved walls are a snap and revisions are quick and easy.
Whether your creating your own design or matching a specification you can get quickly to a quote or layout.
Traditional drawing tools allow users to edit shapes, copy objects and fully customize the framing. User defined Libraries make it easy to add commonly used symbols and notes.
Design:
isPlan® will design members using either ASD or LSD criteria to meet U.S. and Canadian building codes.
Add manual loads, change member deflection criteria, insert accessories, you name it, there’s a way to do it.
Users can manually add uniform and concentrated gravity loads to the top of the wall. In addition, out of plane wind pressures are developed based on user inputs to design every member of the wall for all applied loads. Fasteners and clips can also be specified for all connections.
Build:
It’s easy to generate layouts and material quotes with pricing right from the model. Edits to the model like label adjustments, notes and dimensions respect the user placement and don’t need to be moved again when revisions come in. Choose what materials you want included in lists and even add non-designed items like sheathing and sub-floor adhesive. Complete installation drawings can easily be created and can include placement details, layout drawing with dimensions, material lists, fastener schedules and more.
Layout templates can be saved for reuse saving time on future projects. These can be customized to specific customer needs. Material lists can be generated using rounded material lengths or exact (pet) lengths.
The Project feature allows users to combine drawings into a single project to create combined material lists, project pricing and submittal packages.
Empty (required)
Available Products
- S-P-F Lumber
- Doug Fir Lumber
- Southern Pine Lumber (ASD Only)
- Steel Beams (ASD Only)
- Ainsworth
- Canfor / Anthony Forest Products
- Barrette Structural (TriForce)
- BlueLinx
- Boise Cascade
- Boozer Beam
- EACOM Timber Corp.
- EmerCor
- Forex
- Global LVL Inc
- International Beam
- Lamco
- Louisiana Pacific
- Metsa Wood
- MiTek (fasteners)
- MLT Ultralam
- Murphy Co
- Nordic
- Pacific Woodtech
- PinkWood
- RedBuilt
- Rosboro
- Roseburg
- Simpson Strong Tie (hangers and fasteners)
- Stark
- Stora Enso
- Trimjoist
- Tolko
- USP (hangers)
- West Fraser
- Wesure columns (LSD Only)
- Weyerhaeuser (Trus Joist)
System Requirements
Minimum System Requirements:
- Windows 10
- 2 GHz Processor or more (i5)
- RAM Memory of 4 GB or more
- Hard Disk free space of 500 MB or more
- Monitor with a resolution of 1360 x 768 or higher
- Internet Access
- .Net 4.8 or newer
Recommended Desktop Requirements:
- Windows 10 64bit OS
- 3 GHz Processor or more (i7)
- RAM Memory of 8 GB or more
- Hard Disk free space of 1 GB or more
- Monitor with a resolution of 1920 x 1080 or higher
- Monitor size of at least 24″ or larger
- Dual monitors are a plus
- High-speed internet access
- .NET 4.8 or newer
Recommended Laptop Requirements:
- Windows 10 64bit OS
- 2.3 GHz Processor or more (i7)
- RAM Memory of 8 GB or more
- Hard Disk free space of 1 GB or more
- Video processor with dedicated video memory
- Support resolution of 1368 x 768 or higher
- High-speed internet access
- .Net 4.8 or newer
Close Accordion
DRAW
✔️ Multiple input styles for quick and easy drawing
✔️ Real Time 3D feedback
✔️ Create realistic model the way it will be built
✔️ Draw the way you want. iStruct® will follow
✔️ Robust graphics tools allow custom detailing in the model
DESIGN
✔️ Analyze anytime for quick results and guidance
✔️ Precision load development for accurate designs
✔️ Solution Seeker finds the optimum product solution
✔️ Easily create required engineering reports
✔️ Automatic load distribution analyzes all components at once
BUILD
✔️ Create Flexible and detailed plot layouts
✔️ Add any type of data to your plot
✔️ Integrate customer details and information
✔️ Create dynamic quotes with exports to point of sale systems
✔️ Send materials to automated saw files or create manual cut lists
© 2019 CSD. iStruct®, isPlan®, isWall®, isDesign®, isOptimize®, and isReview® are registered trademarks of Calculated Structured Designs, Inc.
© 2019 CSD. iStruct®, isPlan®, isWall®, isDesign®, isOptimize®, and isReview® are registered trademarks of Calculated Structured Designs, Inc.

