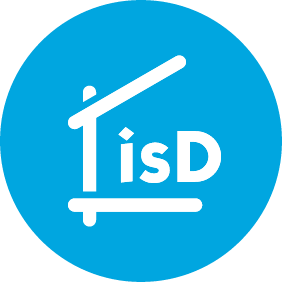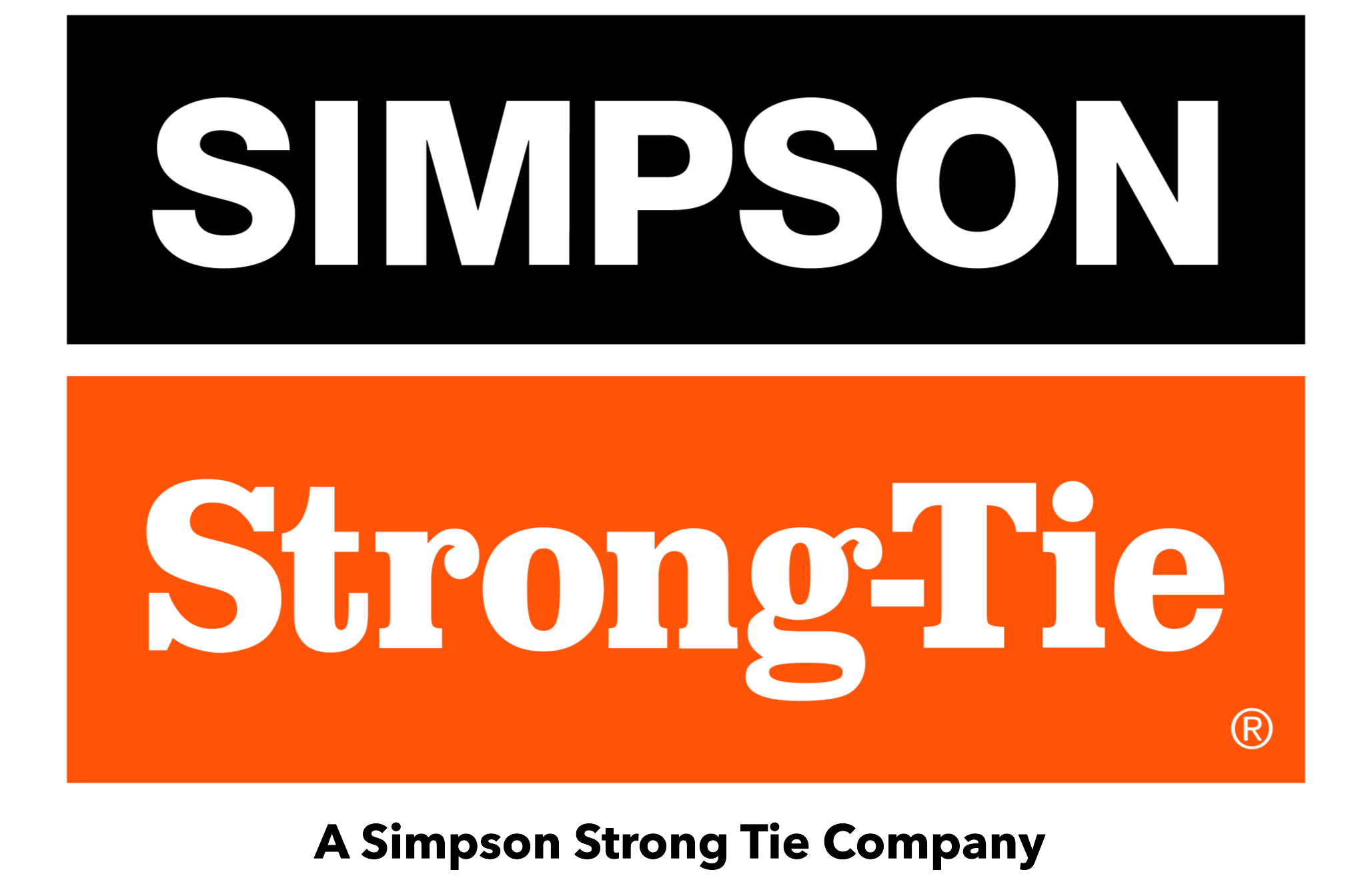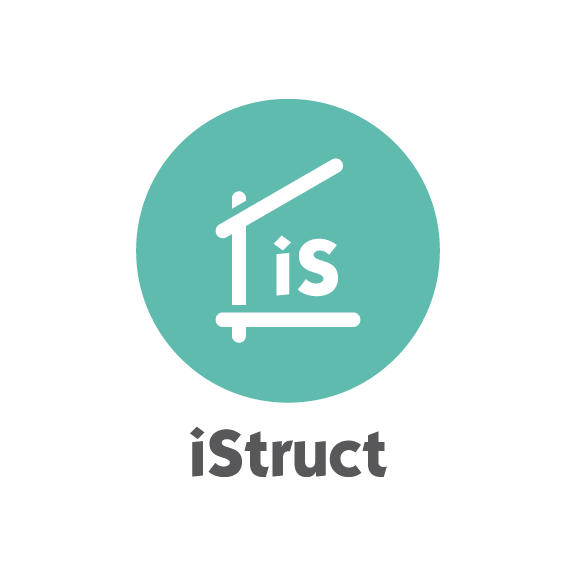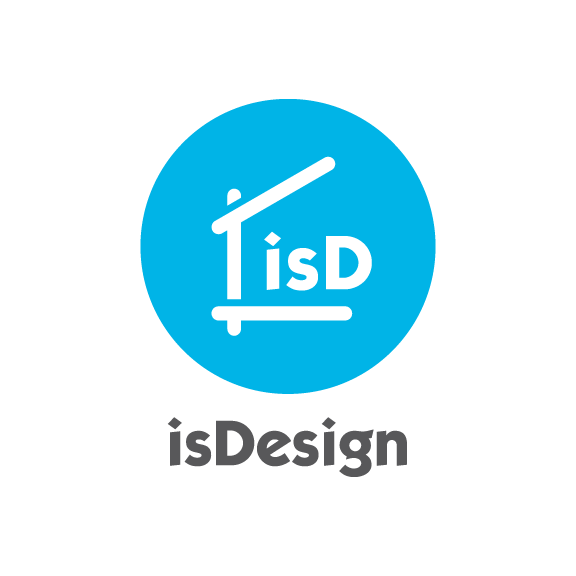The iStruct®
Solution
An application suite designed to aid the design, specification and delivery of structural products, with integrated performance that emphasizes efficiency and consistency.


isOptimize®
can be run as a stand alone module without having to purchase additional iStruct® modules.
isOptimize® is also fully integrated with isPlan® and isWall® so that current users can send members from isWall® or isPlan® to isDesign®.

isDesign®
is a single member sizing solution that allows users to size floor and roof joists, beams and posts by inputting span and load information. Innovative tools allow selection of the most cost effective solution.

isOptimize®
can be run as a stand alone module without having to purchase additional iStruct® modules.
isOptimize® is also fully integrated with isPlan® and isWall® so that current users can send members from isWall® or isPlan® to isDesign®.

isPlan®
is a 3D layout and design solution that allows users to model an entire structure with 2D and 3D views. isPlan® develops and transfers gravity loads through the structure and designs the structural members.

isDesign®
is a single member sizing solution that allows users to size floor and roof joists, beams and posts by inputting span and load information. Innovative tools allow selection of the most cost effective solution.

isOptimize®
can be run as a stand alone module without having to purchase additional iStruct® modules.
isOptimize® is also fully integrated with isPlan® and isWall® so that current users can send members from isWall® or isPlan® to isDesign®.

isDesign®
is a single member sizing solution that allows users to size floor and roof joists, beams and posts by inputting span and load information. Innovative tools allow selection of the most cost effective solution.

isOptimize®
can be run as a stand alone module without having to purchase additional iStruct® modules.
isOptimize® is also fully integrated with isPlan® and isWall® so that current users can send members from isWall® or isPlan® to isDesign®.

isPlan®
is a 3D layout and design solution that allows users to model an entire structure with 2D and 3D views. isPlan® develops and transfers gravity loads through the structure and designs the structural members.

isDesign®
is a single member sizing solution that allows users to size floor and roof joists, beams and posts by inputting span and load information. Innovative tools allow selection of the most cost effective solution.

isOptimize®
can be run as a stand alone module without having to purchase additional iStruct® modules.
isOptimize® is also fully integrated with isPlan® and isWall® so that current users can send members from isWall® or isPlan® to isDesign®.

isDesign®
is a single member sizing solution that allows users to size floor and roof joists, beams and posts by inputting span and load information. Innovative tools allow selection of the most cost effective solution.

isWall®
is the first stand alone wall design application that allows users to model a tall wall and run gravity and wind analysis for all the components of the wall.
Not only does isWall® generate design results but it also creates material lists, layout drawings and cutting sheets.

isPlan®
is a 3D layout and design solution that allows users to model an entire structure with 2D and 3D views. isPlan® develops and transfers gravity loads through the structure and designs the structural members.

isDesign®
is a single member sizing solution that allows users to size floor and roof joists, beams and posts by inputting span and load information. Innovative tools allow selection of the most cost effective solution.
DRAW
✔️ Multiple input styles for quick and easy drawing
✔️ Real Time 3D feedback
✔️ Create realistic model the way it will be built
✔️ Draw the way you want. iStruct® will follow
✔️ Robust graphics tools allow custom detailing in the model
DESIGN
✔️ Analyze anytime for quick results and guidance
✔️ Precision load development for accurate designs
✔️ Solution Seeker finds the optimum product solution
✔️ Easily create required engineering reports
✔️ Automatic load distribution analyzes all components at once
BUILD
✔️ Create Flexible and detailed plot layouts
✔️ Add any type of data to your plot
✔️ Integrate customer details and information
✔️ Create dynamic quotes with exports to point of sale systems
✔️ Send materials to automated saw files or create manual cut lists
© 2019 CSD. iStruct®, isPlan®, isWall®, isDesign®, isOptimize®, and isReview® are registered trademarks of Calculated Structured Designs, Inc.
© 2019 CSD. iStruct®, isPlan®, isWall®, isDesign®, isOptimize®, and isReview® are registered trademarks of Calculated Structured Designs, Inc.







